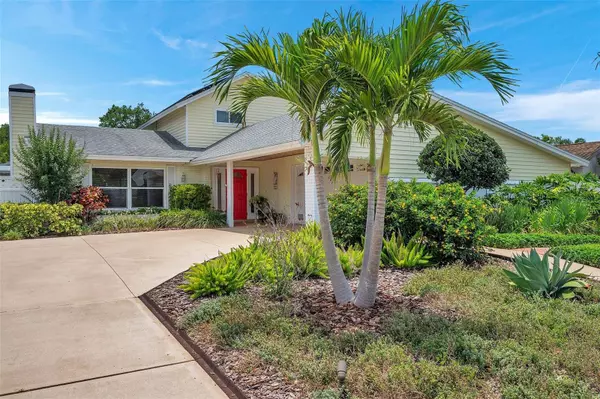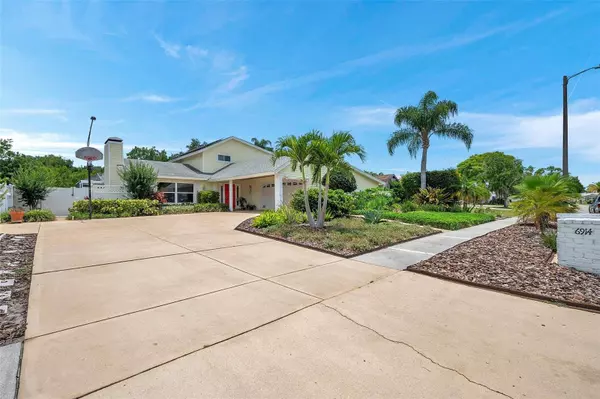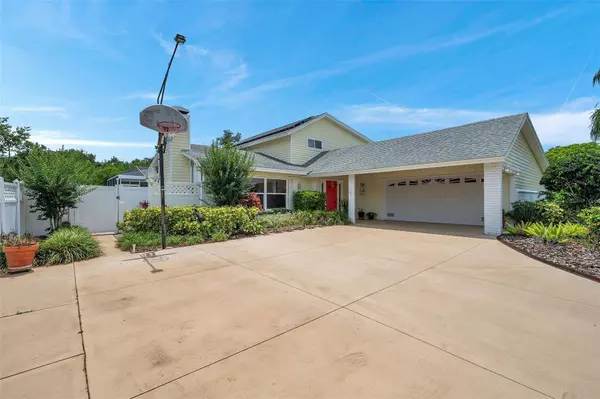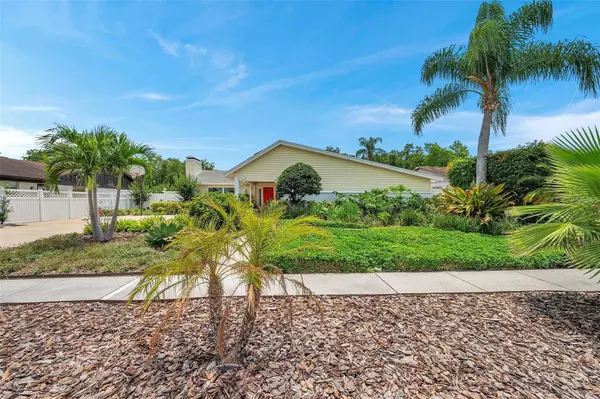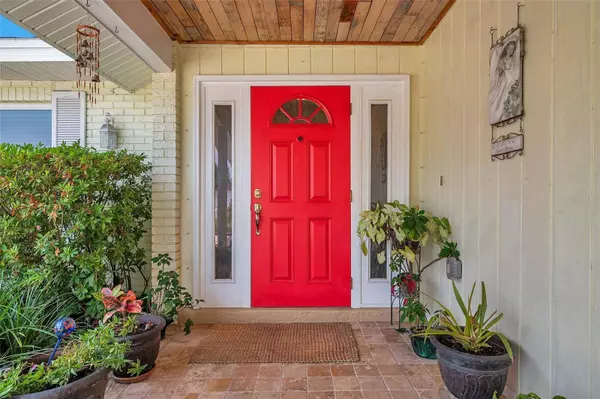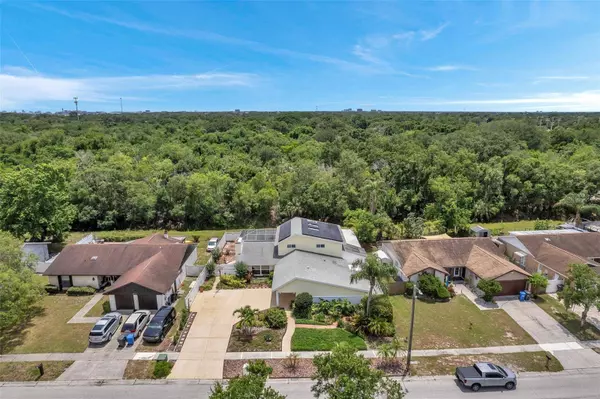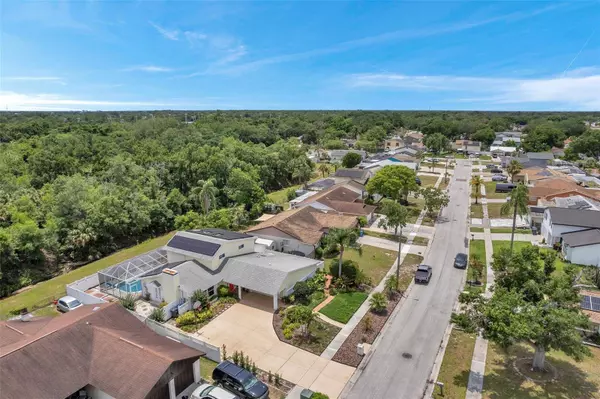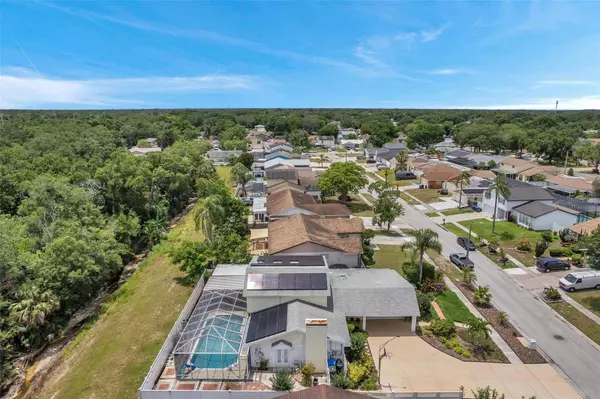GALLERY
PROPERTY DETAIL
Key Details
Sold Price $550,000
Property Type Single Family Home
Sub Type Single Family Residence
Listing Status Sold
Purchase Type For Sale
Square Footage 2, 364 sqft
Price per Sqft $232
Subdivision Townn Country Park Sec 9 Un 06
MLS Listing ID T3527902
Sold Date 07/31/24
Bedrooms 4
Full Baths 2
Half Baths 1
HOA Y/N No
Year Built 1973
Annual Tax Amount $3,068
Lot Size 9,147 Sqft
Acres 0.21
Lot Dimensions 80x112
Property Sub-Type Single Family Residence
Source Stellar MLS
Location
State FL
County Hillsborough
Community Townn Country Park Sec 9 Un 06
Area 33634 - Tampa
Zoning RSC-6
Rooms
Other Rooms Family Room, Loft
Building
Lot Description Landscaped, Paved
Story 2
Entry Level Two
Foundation Slab
Lot Size Range 0 to less than 1/4
Sewer Public Sewer
Water Public
Structure Type Stucco
New Construction false
Interior
Interior Features Ceiling Fans(s), Eat-in Kitchen, Open Floorplan, Primary Bedroom Main Floor, Sauna, Walk-In Closet(s), Window Treatments
Heating Central
Cooling Central Air
Flooring Ceramic Tile, Laminate
Fireplaces Type Living Room
Fireplace true
Appliance Microwave, Range, Refrigerator
Laundry Inside
Exterior
Exterior Feature Irrigation System, Lighting
Parking Features Driveway
Garage Spaces 2.0
Fence Vinyl
Pool Deck, Gunite, In Ground
Utilities Available Cable Connected, Electricity Connected
Roof Type Shingle
Porch Covered, Screened
Attached Garage true
Garage true
Private Pool Yes
Others
Pets Allowed Yes
Senior Community No
Ownership Fee Simple
Acceptable Financing Cash, Conventional, VA Loan
Listing Terms Cash, Conventional, VA Loan
Special Listing Condition None
SIMILAR HOMES FOR SALE
Check for similar Single Family Homes at price around $550,000 in Tampa,FL

Active
$393,000
3925 W EDEN ROC CIR, Tampa, FL 33634
Listed by Jim Flanders FLORIDA REEL ESTATE3 Beds 2 Baths 1,715 SqFt
Active
$385,000
4812 BONITA VISTA DR, Tampa, FL 33634
Listed by Bertha Perez Campos FUTURE HOME REALTY INC3 Beds 3 Baths 1,558 SqFt
Pending
$380,000
7317 W POCAHONTAS AVE, Tampa, FL 33634
Listed by Sofia Menahem COLDWELL BANKER REALTY4 Beds 3 Baths 1,977 SqFt
CONTACT


